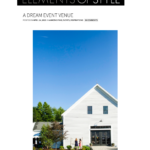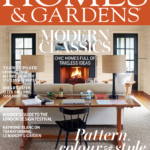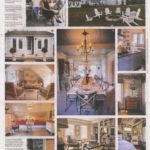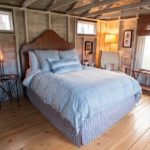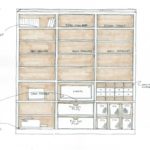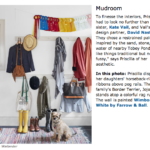-
Nastasi Vail Design featured in The Cut
Read the full article An Old-Fashioned Fixer-Upper at The Cut....
-
Nastasi Vail Voted Best of Houzz 2017
Each year, Houzz honor the professionals behind their most popular photos on Houzz.com with the prestigious Best of Houzz award. Nastasi Vail was proud to be honored for the third time in three years with this portfolio award. ...
-
Nastasi Vail Design Featured in Architectural Digest
Read the full article Before and After: A White-and-Gray Kitchen Renovation at Architectural Digest online....
-
Nastasi Vail Design Featured in Lonny Online
Read A Perfectly Patterned Brooklyn Heights Home for the Ages by Jennifer Fernandeze at Lonny Online....
-
Elements of Style – April 2015
Elements of Style features Nastasi Vail Design. The design duo helped create the picturesque event space the Barn at Flanagan Farm Project in Buxton, Maine. View the full post on Elements of Style....
-
Nastasi Vail Design in Homes & Gardens Magazine – October 2014
View Nastasi Vail Design’s Connecticut Farmhouse Project in Homes & Gardens Magazine online....
-
A Nastasi Vail Design Project Featured in The New York Times
Read the full article on The Barn at Flanagan Farm designed by Nastasi Vail Design on The New York Times....
-
Houzz: Room of the Day
Before Gail Landry bought Flanagan Farm in 2011, the local fire department was planning to burn the place down as a training exercise. But Landry intervened and transformed the Buxton, Maine, property into a rural haven steeped in contemporary country charm. Photography by Brea McDonald......
-
Brownstoner The Insider: Built-Ins for Brownstones
BROOKLYN HOUSES are often woefully short on closets, so creating storage is high on many people’s to-do lists. But where to go for built-in cabinetry that is well-designed, well-built, good value, in keeping with existing architecture, and capacious enough to accommodate all the spoils of our material culture? Enter Nastasi Vail, a Brooklyn-based design team who’ve made a specialty of custom built-ins. Their unique cabinetwork is designed to meld with a 19th century home’s character, while providing ample storage space for books, dishes, wine, and what-have-you, along with all the media, electronics, and other toys the Victorians never had. In this post, there are three examples of Nastasi Vail’s clutter-banishing built-ins, all in Cobble Hill and all constructed by Alex Luchynskyi of A Royal Builder (201/694-8907, aroyalbuilder@yahoo.com). A pair of dining room cabinets on the parlor floor of a brownstone, with striking red interiors, above A wall in the entry foyer of a prewar apartment, with drop-down desk fronts and yellow interior A dining room piece in a one-family row house, with furniture-like details David Nastasi’s and Kate Vail’s design fee is $135/hour; construction costs run $1,100-1,500 per linear foot (assuming an 8-9’ ceiling), depending on the level of complexity. Their built-ins are made of solid hardwood and MDF (medium-density fibreboard), with wood moldings....
-
Nastasi Vail Design Featured in Country Living Magazine
See the post in Country Living Magazine Online...
-
Brownstoner The Insider: Converted Schoolhouse in Cobble Hill
IF YOU’RE COUNTING cubic feet, the size of this two-bedroom duplex in a turn-of-the-century public school building is impressive. “It has 14-foot ceilings,” says David Nastasi, half the Brooklyn-based designing duo Nastasi Vail, “but the footprint is small.” With only 1,200 square feet in total — 700 on the lower level — it was vital to maximize the use of the space. The young couple who bought the co-op apartment in 2009 called Nastasi and his partner, Kate Vail, to help them deal with the challenge. Nastasi Vail offers an array of services, from full-scale interior design and upholstery to beautifully crafted custom cabinetry that puts away storage problems once and for all (you may know their storefront on Pacific Street near Henry in Cobble Hill, open by appointment). ...





